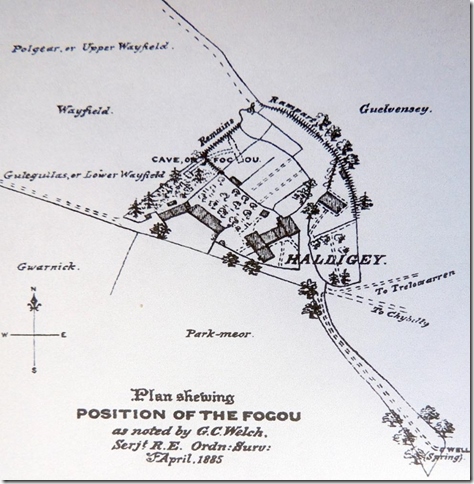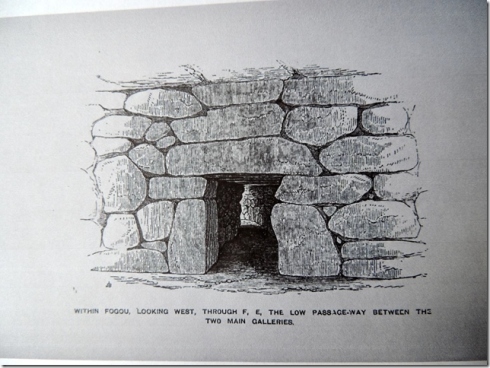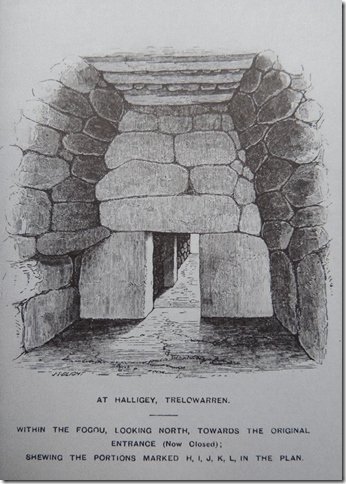In a new series, Roy Goutté delves into the archives to search out some interesting old Cornish archaeological articles, stories, tales and chapters in books now in the public domain that were published way back in the 19th and 20th centuries.
THE FOGOU AT HALLIGGYE, TRELOWARRAN, CORNWALL
From the Journal of the Royal Institution of Cornwall (1885)
AN ACCOUNT OF THE REMARKABLE SUBTEREANEAN CHAMBERS AT TRELOWARREN IN THE COUNTY OF CORNWALL (as written).
By J.T.BLIGHT.
On the beautiful domain of Trelowarren there are, in good preservation, very remarkable subterranean chambers, which appear to have been unknown to Dr. Borlase, the county antiquary, and are mentioned by one only of the Cornish historians, Polwhele.
Polwhele’s description, however, being unaccompanied by plans or accurate measurements, is of little use to the archaeologist, and no more may be gathered from his remarks than that those galleries were not in his day, about fifty years ago, so easily to be investigated as at the present time.
Whilst submitting a description of these curious and interesting structures, I shall not presume to offer any definite opinion as to their age, or the purpose for which they were constructed, but hope, by plans, sections, and views, to convey some idea of the peculiarity of their formation, so that they may be compared with the subterranean chambers or galleries found in other parts of the kingdom, and in those countries peopled by Celtic tribes.
The spot on which they are situated is named Halligey, about five or six minutes’ walk from Trelowarren House, and occupies the crest of a sweeping undulation of the country, for it can scarcely be called a hill, neither is it a very commanding site.
There is, at first sight, nothing particular to attract attention to these chambers; but it will be observed that the soil rises over them as if banked up, but not sufficiently high or definite in form to be termed a barrow—indeed it might be taken for no more than a natural formation of the ground, now intersected by one or more hedges.
The present entrance is at A on the accompanying plan (Plate 2) ; this, however, is not the original one, but simply a hole pierced through the side in modern times. On entering through this, the explorer finds himself in a dark chamber or cave. It is impossible without some artificial light to see more than a yard in advance, or to know which direction to take. The sides exhibit the rudest and most primitive kind of masonry, rough blocks of unhewn stone being built up without cement or attention to regularity in their courses; these project somewhat inwards until they reach the roof, formed of large blocks of stone thrown horizontally across; the interstices, where not closely fitting, are filled by smaller stones placed between. This gallery, slightly curved, and running nearly east and west, measures in length about 90 feet, and varies from three to five feet in breadth ; it is not of uniform height, being about 6 feet high in the middle, but lower towards the extremities. E on the plan marks a decided step in the roof, and from this part to the entrance F (Plates 2 and 3), the height is only 4 feet. At C, a rock rises above the level of the floor, and a mass of rock forms the end of this gallery. The doorway, D, is 1 foot 4 inches high, by 1 foot 4 wide, with jambs and lintel each of a single stone, and leads into a chamber, B, about 6 feet long, lower than the main gallery, but roofed in a similar manner.
The gallery Q, which runs north and south is 28 feet in length, 5 feet 6 inches in breadth, and 6 feet high. It is connected to the other by an entrance F, 3 feet high by 2 feet 3 inches wide, and with jambs and lintel placed somewhat regularly. In the north end of this gallery a doorway H, 2 feet 3 inches high, by 1 foot 6 inches wide (see Plates 2 and 4) opens into a chamber or cell, I, 6 feet 6 inches long, 2 feet 3 inches wide, and 3 feet high. At the end of this another entrance, J, 2 feet high by 1 foot 4 inches wide, gives access to the cell K, 6 feet long, 2 feet wide, and 2 feet 6 inches high.
The original entrance to the whole structure was at L, but it is now blocked by a modern hedge. In all the doorways the stones for jambs and lintels seem to have been carefully selected, but none have been wrought into form. As the immediate neighbourhood is not of a rocky character, it must have been a work of considerable labour and time to have collected all the material for the building of these chambers.
Some of the stones are of great size, and have been removed and adjusted by powerful means. It appears therefore that much importance was attached to those structures, and it seems to have been necessary that they should be substantially built. There can be no doubt that they were within the precincts of an ancient Fort ; indeed, on the east and south-east of the mound, two earthen embankments with an intervening ditch 10 yards wide may still be traced (see Plate 1). No stones are used in the formation of the camp, but about 150 yards south-west of it is an ancient well rudely built around, somewhat after the manner of the Cave.
Though the subterranean galleries at Trelowarren are by far the most important in Cornwall, there exist other examples of much interest. Those of Bolleit and Pendeen, in the Land’s End District, have been described by Borlase. The former was enclosed within a triple entrenchment, and at St. Anthony, near Trelowarren, a similar passage was connected with an ancient camp. Polwhele mentions a third in a like situation in the parish of St. Constantino. From the positions of others, however, it seems doubtful whether they could ever have been so enclosed. It is well known that subterranean galleries of precisely the same character are found within the old forts or raths of Ireland, and similar structures exist in Scotland.
At Chapel Uny, in Sancreed, a parish west of Penzance, are remains of a structure of this kind; the principal passage expands into a circular chamber, the roof of which has fallen, but it was evidently dome-shaped and of what is termed the bee-hive construction. At the supposed British village of Chysauster, near Penzance, is a cave in which each course of stone also overlaps that beneath.
In all, it will be observed that whilst the principal galleries are sufficiently high for a man to stand upright within them, the doorways are extremely low and can only be entered by stooping — in most instances by creeping on hands and knees. The average height of those entrances is about 3 feet; but at Bolleit the outer one measures 4 feet 2 inches. The long galleries are generally curved, and every means appears to have been adopted to make them as intricate as possible. Dr. Borlase says that in a field at Trelowarren there was opened in July, 1751, an earthen barrow, very wide in circumference, but not 5 feet high ; in it was found a parcel of stones set in some order, forming a cavity 2 feet in diameter and of equal height ; it enclosed bones of all sorts, intermixed with wood ashes. There was no urn in the cavity, but two were found at a distance of a few feet from it, one on each side, with their mouths turned downwards and small bones and ashes enclosed. The Doctor also says, that the workmen found near the middle of the mound three thin bits of brass—the fragments of a sword or other instrument.
Polwhele thinks that the barrow described by Borlase stood over the subterranean galleries ; if such were the case, it would shew how completely the cave was hid, when such an acute observer as Dr. Borlase could have walked over it without perceiving the least trace of its existence. It is probable, however, that the barrow described by the Doctor stood between the cave and Trelowarren House; where a large mound raised on the remains of an ancient barrow may still be seen.
Some years ago, there were, I believe, pieces of ancient pottery found within the Trelowarren cave; but nothing at present shows for what purpose this structure was designed—it is quite unsuited as a dwelling-place, having no openings for light or air other than could come through one small doorway.
Numerous instances might be given of places of sepulture having somewhat similar arrangements, but the Cornish caves have as yet yielded but little to prove that they were used as such.
In the Constantine Cave, Polwhele found a pit containing ashes. The situation of these galleries within forts seems, however, to show that they were specially connected with military operations. Passages of this kind in Ireland are considered by archaeologists of that country to have been constructed as depositories for stores, arms, provisions, and such necessaries as required protection from the weather, and yet be at hand ready for use.
In some British camps, where such galleries do not exist, square or round-walled pits are found, as at Worle camp and in a few of the Cornish “hill castles”. These have been considered store chambers; whether they are in any way akin to the subterranean galleries may be worthy of consideration.
These subterranean passages are by the Cornish people called Caves—in the Cornish language” Fogous.” That at Bolleit in St. Burian parish is still known as the “Fogou”, and the place in the parish of St. Keverne on which a cave was situated is named ‘Polkanogou. In Ireland they are also known as caves.
In an account of two Irish missionaries of the seventh century. Saints Marinus and Anianus, contributed to the Royal Irish Academy by Dr. Reeves in the early part of the present year, we read, “Finding their labours among the pastoral inhabitants of the neighbourhood successful, they resolved upon settling in this region for the rest of their days, and erected huts for themselves over two caves about two Italian miles asunder”. There can be little doubt that these structures are to be referred to a very remote period, but to what exact date, or for what purposes they were used is uncertain. It is to be hoped, however, that they may be more carefully examined, and that some discovery may be made within them, from which we may learn whether they really were places for some of the purposes of the everyday life of our rude forefathers, or whether in those long, gloomy recesses were deposited the remains of the warlike tribes who peopled the slopes and fortified the summits of the western hills.
[After the publication of the above description, Mr. Blight wrote and illustrated a much more comprehensive account of another Fogou, viz: that at Treveneage in St. Hilary, very similar in plan, and of special interest. (The paper was issued by the Penzance Nat: Hist: and Antiquarian Society, in 1867). In it he described the burnt condition of the Cave and its contents, the bones, ashes, stone and iron articles, pottery (some with zig-zag ornamentation), found in and around it ; the enclosing trench resembling in form that at Halligey. He most carefully considered the probable uses of Fogous, the burial-place theory, and whether or not the ditch and mound were military or sepulchral. It is far better worth reading than any of the preceding.]
For further reading here is a link to Historic England’s Pastscape who themselves will provide further links and updated information about Hilliggye Fogou in the Related Text section.






3 comments
Comments feed for this article
22/06/2016 at 3:33 pm
Jack
Reblogged this on Tome and Tomb.
LikeLike
23/06/2016 at 6:57 am
James Gossip
A great early archaeologist and amazing draughtsman. But as with many, some of his accounts can be misleading. The fogou mentioned “at St Anthony… ” is thought to refer to the one currently being excavated at Boden. This is very possible, but the jury is out, as Blight is likely to be merely repeating Polwhele’s brief account and may not have visited himself. If we took all of Blight’s account at face value we would assume that he must be referring to another fogou nearby. But Polwhele actually says that its situation only “suggests” the idea of “some military works…. but none are….. discoverable”. So although from Blight’s account the reader would assume that by this time (Polwhele’s record is early 19th century) there was still an open tunnel and evidence of “a camp”, there are no signs from the excavation that this is the case. Certainly there was no evidence there of any enclosure there by 1840 (Tithe map), reinforcing the Polwhele record, which is as far as we know the earliest mention. Sorry, a bit garbled, but it’s early! The excavation at Boden, currently underway by Meneage Archaeology Group is open to the public for the Festival of Archeology, 16th July – all welcome!
LikeLike
23/06/2016 at 7:36 am
roygoutte
Thanks for that update James. Some really interesting stuff and views in these old publications. Some have stood the test of time while others……
LikeLike